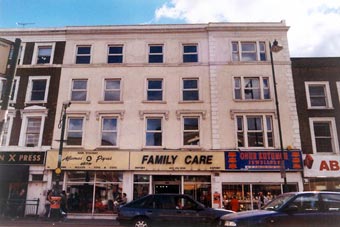
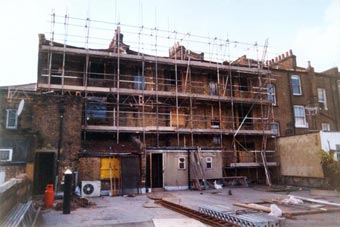
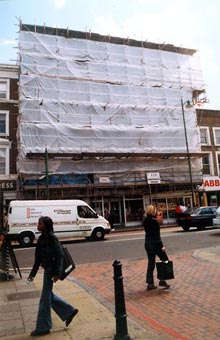
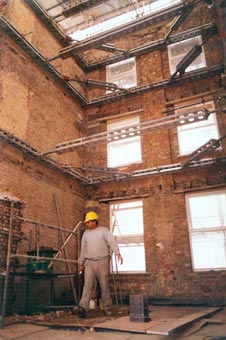
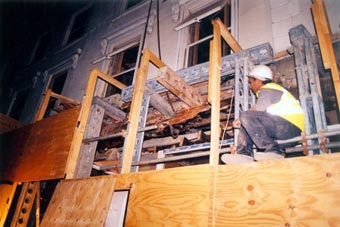
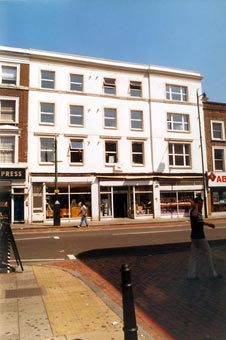
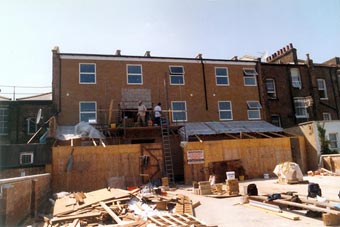
Projects
Commercial
- Kingsland High Street, London, E8
- Reception Tower, Horsham, West Sussex
- Cabot Square, London Docklands
- Odyssey Business Park, Ruislip, Middlesex
Kingsland High Street, Dalston, London, E8
After many years of ownership of three juxtaposed terraced retail units, during which period little to no maintenance was afforded to the interior or exterior of the upper floors, the time had arrived to attend to comprehensive structural works to save the properties from furthering beyond the brink of dilapidation.
Options were considered to either demolish and reconstruct the first and second and third floor storeys leaving the ground floor storey and basement storey intact or to retain and refurbish the properties. In order to maintain a trading presence, the Client opted to retain and refurbish the properties.
This decision necessitated particular care and consideration for health and safety and environmental issues not assisted by a longer construction programme that resulted from this decision and by the poor conditions of the properties that lay in wait to be discovered as the fabric of the buildings was meticulously pulled apart.
THe Consultants role as Project Manager involved fully directing the progress of the works that had not been completely designed and co-ordinated by the architect and the structural engineer due to the earlier demand of the Client that opening-up be conducted during the site establishment of the Main Contractor. Certain of the activities undertaken during the trading times of the Client included soil investigation work, underpinning and construction of additional foundations, steelwork erection, fitting of façade retention systems, and back-propping through the basement and retail areas for scaffolding and temporary scaffold roof.
A special activity conducted during a night-time possession involved the management of pedestrian and vehicular traffic whilst a mobile crane was in attendance to remove two out of three of the original decayed baulk-timber bressemer beams that supported the front elevations over the shop-front display windows, and replacing them with new steel beams. This operation was conducted smoothly and swiftly and did not require the second possession that was reserved for the following night should any difficulties be encountered during the first possession.
THe Consultants involvement was extended as consultant to the steelwork fabricator to establish site dimensional controls and produce essential steelwork fabrication drawings for the transfer structures to support the new floors and new rear elevation wall clear of any significant impact on the ground floor retail area and basement storage area.
The public-at-large were able to continue with their normal daily activities within this very busy thoroughfare, and at completion of the project the scaffolding was dismantled to reveal aesthetically pleasing improvements to the front elevation and indeed a transformation to the rear elevation of the parade.