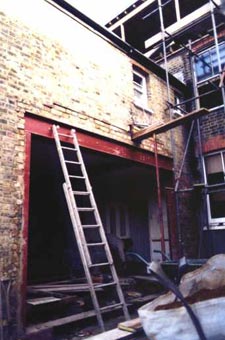
Projects
Residential
- Wandsworth Common, London, SW17
- 'Meadowside', Gravesend, Kent
- 'The Hive', Richmond, Surrey
- Balham, London, SW12
Balham, London, SW12
With ample garden space afforded to the rear of this property, and the generous volume within the roof void, the potential for conversion could not be ignored. The client was quick to grasp the benefits and engaged THe Consultants to conduct the measurement surveys and to produce design calculations and drawings for an open-plan kitchen with extension, and a loft conversion… and during the course of the works a through-lounge proposal crept into the equation!
Options were discussed to justify the cost-benefit of the loft conversion, and the selected option includes a shower room and another bedroom. The proposed layout and dormer arrangements will capitalise on the natural daylight and the views that can be enjoyed from within the new bedroom.
Removal of the flank wall and the dividing wall between the kitchen and dining room was proposed to provide a spacious open-plan kitchen-diner that will merge into the proposed side extension of the kitchen. Internal dimensions have been rationalised to accommodate the functional requirements of the kitchen whilst still satisfying the structural requirements.
Progress by domestic contractors often depends upon the quality of information, and the anticipation of problems. It is the endeavour of THe Consultants to produce prime information for this purpose on every conversion and refurbishment project; this endeavour is complemented by a pro-active approach to initially provide solutions to known problems, and a quick response if they materialise.