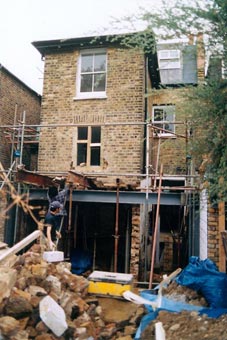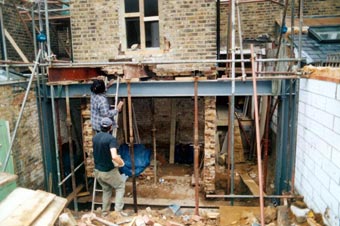


Projects
Residential
- Wandsworth Common, London, SW17
- 'Meadowside', Gravesend, Kent
- 'The Hive', Richmond, Surrey
- Balham, London, SW12
Wandsworth Common, London, SW17
Modern living requirements are making their demands on how space is arranged within residential properties and open-plan areas are very much the vogue. Period properties come in numerous shapes and sizes and often the overall space available is sufficient but separated by walls and partitions. Where space is not sufficient, extensions are the solution. This property complete with an existing habitable basement was a prime example possessing these conditions and therefore ready for both refurbishment and extension. The development boasts major refurbishment to create an open plan combined reception with a viewing gallery into the basement kitchen-living area enveloped with glazed rear elevation walls and roof thereby extending the basement accommodation and ground floor volume.
Increase of volume of the property also involved conversion of the loft and vertically extending the existing stair-wing to conveniently displace the new stair-flight and to avoid any impact on the original floor area below the loft conversion.
THe Consultants' proactive involvement enabled the architect to consider constraints of the property and the demands of the structural designs to enable architecture and structure to blend harmoniously. Comprehensive provisions of foundations and retaining walls and steel frames were expended in the works, systematically constructed alongside temporary supports that were critical to the undertaking of the development.
THe Consultants liased closely with the contractor to ensure that the details and arrangements of the proposed individual temporary support systems at internal and external locations were appropriate for the prevailing loading conditions and suitable for the tasks to be performed in conjunction with the contractor's preferred method of working. This required special consideration to mitigate risks since the loft conversion works were completed to a decorated and habitable standard in accordance with the Client's programme before the foundation strengthening works related to the open-plan works were commenced.